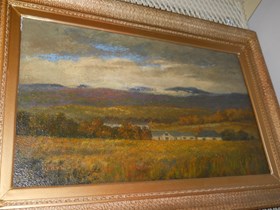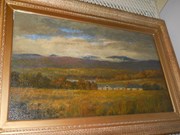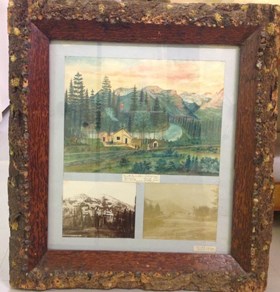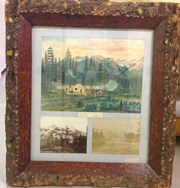Narrow Results By
- Charles John Collings (1848 – 1931, British) 4
- W. S. Painter (1877 – 1957, Canadian) 3
- (Sir) William Cornelius Van Horne (1843 – 1915, Canadian) 1
- Allen, Arthur 1
- C. Zollern 1
- Calgary Heritage Authority 1
- John Donaldson Curren (1852 – 1940, Canadian) 1
- Kobayashi Kiyochika (1847 – 1915, Japanese) 1
- Millette, Daniel M. 1
- Strugess, Clea, Trevor Boddy and Jeremy Sturgess 1
- Unknown 1
- Volland, Jennifer M. (editor), Bruce Grenville (editor), Stephanie Rebick (editor) 1
Tennoji Shimoi - River
https://archives.whyte.org/en/permalink/artifactkiy.04.01
- Date
- 1882
- Medium
- woodblock on paper
- Catalogue Number
- KiY.04.01
- Description
- night scene, silhouette of two people in a house on a river, another person is approaching carrying a paper lantern, fireflies and reflection of the house lights in the water
1 image
- Title
- Tennoji Shimoi - River
- Date
- 1882
- Medium
- woodblock on paper
- Dimensions
- 24.2 x 36.1 cm
- Description
- night scene, silhouette of two people in a house on a river, another person is approaching carrying a paper lantern, fireflies and reflection of the house lights in the water
- Subject
- landscape
- architecture
- figure
- Credit
- Gift of Catharine Robb Whyte, O. C., Banff, 1979
- Catalogue Number
- KiY.04.01
Images
This material is presented as originally created; it may contain outdated cultural descriptions and
potentially offensive content.
Read more.
- Date
- 1890
- Medium
- oil on canvas
- Catalogue Number
- VhW.02.01
1 image
- Title
- Okanagan Lake
- Date
- 1890
- Medium
- oil on canvas
- Dimensions
- 43.5 x 75 cm
- Subject
- landscape, lake
- architecture, rural
- Credit
- Gift of Esso Resources Ltd., 1980
- Catalogue Number
- VhW.02.01
Images
This material is presented as originally created; it may contain outdated cultural descriptions and
potentially offensive content.
Read more.
Castle Mountain Siding
https://archives.whyte.org/en/permalink/artifactzoc.13.01
- Artist
- C. Zollern
- Date
- 1895
- Medium
- watercolour; photograph on paper
- Catalogue Number
- ZoC.13.01
- Description
- Colour: green, yellow. Three frames inside one. Top picture is a painting of a group of wooden buildings left of center with a flag pole (flag is flying) and antlers on the roof. In front are railway tracks with a team of four workers going along on a cart. Behind is a river with a man fishing in i…
1 image
- Artist
- C. Zollern
- Title
- Castle Mountain Siding
- Date
- 1895
- Medium
- watercolour; photograph on paper
- Dimensions
- 34.8 x 47.5 cm
- Description
- Colour: green, yellow. Three frames inside one. Top picture is a painting of a group of wooden buildings left of center with a flag pole (flag is flying) and antlers on the roof. In front are railway tracks with a team of four workers going along on a cart. Behind is a river with a man fishing in it on the right. On both sides of the river are trees and in the distance are mountains. Sky fills the top. The lower two pictures are photographs. The left is of the first Banff Springs Hotel and Rundle Mountain. The right is looking down the main street of Banff in 1895.
- Credit
- Gift of Catharine Robb Whyte, O. C., Banff, 1974
- Catalogue Number
- ZoC.13.01
Images
This material is presented as originally created; it may contain outdated cultural descriptions and
potentially offensive content.
Read more.
- Date
- 1895
- Medium
- black ink on heavy paper
- Catalogue Number
- PaW.03.04
- Description
- Stone tower in center of picture, four arched windows show in tower. The tower is part of a lower building, rectangular windows on the left side, two large arched doorways on right side of building.
- Title
- Stone Tower
- Date
- 1895
- Medium
- black ink on heavy paper
- Dimensions
- 34.1 x 19.1 cm
- Description
- Stone tower in center of picture, four arched windows show in tower. The tower is part of a lower building, rectangular windows on the left side, two large arched doorways on right side of building.
- Subject
- architecture
- tower
- W.S. Painter
- Credit
- Gift of W. (family) Painter, 1975
- Catalogue Number
- PaW.03.04
This material is presented as originally created; it may contain outdated cultural descriptions and
potentially offensive content.
Read more.
- Date
- 1895
- Material
- wood; glass; stone; fibre; concrete; metal
- Catalogue Number
- 101.01.0007
- Description
- Log cabin with peaked red shingled roof, whitewashed, with green trim on eavestroughs, window sills and porch roof supports. Small green ship's wheel conceals the bathroom vent, bathroom is late addition, c. 1930 constructed from wooden planks of varying widths. Roof possibly reshingled at time of …
- Title
- Log House
- Date
- 1895
- Material
- wood; glass; stone; fibre; concrete; metal
- Dimensions
- 445.7 x 622.5 cm
- Description
- Log cabin with peaked red shingled roof, whitewashed, with green trim on eavestroughs, window sills and porch roof supports. Small green ship's wheel conceals the bathroom vent, bathroom is late addition, c. 1930 constructed from wooden planks of varying widths. Roof possibly reshingled at time of addition. False roof S.E. side was likely added at time of bathroom construction. Corners of log portion are dovetailed. Cabin faces S.W. two windows on N.W. side (85.0 x 65.0 & 85.0 x 70.). Bathroom window on south side (60 x 32.5 cm). Chinking between logs is oakum faced with concrete. Electrical conduit on back, N.W. side and gas conduit on N.E. side added in 1970s for John Morse when he used cabin as a woodworking shop. Both lines are connected to the Whyte house. Two chimneys, one encased in brick at N.E. end, the other in metal on N.W. side. Cabin/sits on concrete plinth probably dating from 1972. All base logs have been replaced by stonework c.1975.
- Subject
- architecture
- Bill Mather
- sports
- boating
- skating
- Massive
- Credit
- Gift of Catharine Robb Whyte, O. C., Banff, 1979
- Catalogue Number
- 101.01.0007
This material is presented as originally created; it may contain outdated cultural descriptions and
potentially offensive content.
Read more.
- Date
- 1896
- Medium
- ink on heavy paper
- Catalogue Number
- PaW.03.05
- Description
- A four tiered steeple in center of picture, atop the steeple is a weathervane pointing to the left.
- Title
- Steeple
- Date
- 1896
- Medium
- ink on heavy paper
- Dimensions
- 73.2 x 20.3 cm
- Description
- A four tiered steeple in center of picture, atop the steeple is a weathervane pointing to the left.
- Subject
- architecture
- Credit
- Gift of W. (family) Painter, 1975
- Catalogue Number
- PaW.03.05
This material is presented as originally created; it may contain outdated cultural descriptions and
potentially offensive content.
Read more.
Calgary Heritage Authority Annual Report 2010
https://archives.whyte.org/en/permalink/catalogue24966
- Medium
- Library - Book (including soft-cover and pamphlets)
- Published Date
- 2010
- Author
- Calgary Heritage Authority
- Publisher
- Calgary, Alberta : Calgary Heritage Authority
- Call Number
- 08.2 C11c PAM
1 website
- Author
- Calgary Heritage Authority
- Responsibility
- Lesley Beale
- Joni Carroll
- Sarah Meilleur
- Clea Sturgess
- Publisher
- Calgary, Alberta : Calgary Heritage Authority
- Published Date
- 2010
- Physical Description
- 38 p.
- Abstract
- Pertains to built heritage resources in the city of Calgary as of 2010 - includes photographs, timelines, maps, recommendations
- Contents
- Executive Summary
- Identify Protect Manage
- Looking Back
- Who We Are
- Implementing
- Saving Places
- Reaching Out
- Raising Awareness
- Acknowledging
- Funding
- Identifying Places
- Notes
- Table of Contents page has information about James Langlands Thomson who also sculpted the faces on the Banff stone bridge.
- Accession Number
- 2019.98
- Call Number
- 08.2 C11c PAM
- Collection
- Archives Library
- URL Notes
- Final 2012 version of report available online via the Calgary Heritage Authority
Websites
This material is presented as originally created; it may contain outdated cultural descriptions and
potentially offensive content.
Read more.
The Pavilion and the Zoo : a winter of demolition 1937-1937 Banff Alberta; The Banff Pavilion; Buddy, the Sergeant and the Major
https://archives.whyte.org/en/permalink/catalogue13909
- Medium
- Library - Book (including soft-cover and pamphlets)
- Published Date
- 2011
- Author
- Allen, Arthur
- Publisher
- West Vancouver (B.C.) : handmade books
- Call Number
- 08.3 Al5p Pam
- Author
- Allen, Arthur
- Responsibility
- Photos and drawings by Arthur Allen unless noted otherwise
- Publisher
- West Vancouver (B.C.) : handmade books
- Published Date
- 2011
- Physical Description
- 14p. : ill., map
- Notes
- Cover title: The Pavilion and the zoo. Leather cover
- Accession Number
- 8082
- Call Number
- 08.3 Al5p Pam
- Collection
- Archives Library
This material is presented as originally created; it may contain outdated cultural descriptions and
potentially offensive content.
Read more.
Artists, architects & artisans : Canadian art 1890-1918
https://archives.whyte.org/en/permalink/catalogue14599
- Medium
- Library - Book (including soft-cover and pamphlets)
- Published Date
- 2013
- Publisher
- Ottawa : National Gallery of Canada
- Call Number
- 06 Ar8a
- Responsibility
- general editor, Charles C. Hill ; with essays by Christine Boyanoski, Andrea Kunard, Laurier Lacroix, Rosalind Pepall, Bruce Russell, Geoffrey SimminsCanadian art 1890-1918
- Publisher
- Ottawa : National Gallery of Canada
- Published Date
- 2013
- Physical Description
- 339 pages : colour illustrations ; 31 cm
- Notes
- Exhibition catalogue
- Issued also in French under title: Artistes, architectes & artisans, l'art canadien 1890-1918
- "Published in conjunction with the exhibition Artists, Architects and Artisans: Canadian Art 1890-1918, organized by the National Gallery of Canada and presented in Ottawa from 8 November 2013 to 2 February 2014"--Title page verso
- Includes bibliographical references and an index
- Introduction / Charles C. Hill -- The pursuit of art and the flourishing of aestheticism amidst the everyday affairs of mankind / Laurier Lacroix -- Arts and crafts traditions in the Canadian domestic interior / Rosalind Pepall -- Artists, architects and artisans at home / Christine Boyanoski -- Art's 'renewed nearness to life': reflections on the unity of the arts in Canada / Geoffrey Simmins -- Ecclesiastical patronage in Canada: from the Gothic Revival to the arts and crafts movement / Bruce Russell -- For an integration of the arts / Charles C. Hill -- A harmony of the arts: the diverse expressions of pictorialism / Andrea Kunard -- Competing visions for redesigning the Canadian city: architecture, urban planning, and landscape architecture, 1893-1918 / Geoffrey Simmins
- ISBN
- 9780888849151
- Accession Number
- 2015.8517
- Call Number
- 06 Ar8a
- Collection
- Archives Library
This material is presented as originally created; it may contain outdated cultural descriptions and
potentially offensive content.
Read more.
Glacier Skywalk
https://archives.whyte.org/en/permalink/catalogue19807
- Medium
- Library - Book (including soft-cover and pamphlets)
- Published Date
- 2017
- Author
- Strugess, Clea, Trevor Boddy and Jeremy Sturgess
- Publisher
- Vancouver ; Berkeley : Figure.1
- Call Number
- 06.5 St9g
- Responsibility
- Clea Sturgess, Trevor Boddy, Jeremy Sturgess
- Publisher
- Vancouver ; Berkeley : Figure.1
- Published Date
- 2017
- Physical Description
- 116 pages
- Abstract
- "Magical. Breath-taking. Unforgettable. Perched high above the Sunwapta Canyon in Canada's Rocky Mountains, Glacier Skywalk is all of these things--and more. Its choreographed pathways and cantilevered viewing platform allow visitors to see and experience the world in a whole new way. Glacier Skywalk tells the inside story of this award-winning collaboration between Parks Canada, Brewster Travel and the combined design-and-build team of Sturgess Architecture, PCL Constructors and RJC Consulting Engineers. Insightful essays by Trevor Boddy and Clea and Jeremy Sturgess reveal how the ideas came together and were realized in built form. Detailed sketches, three-dimensional renderings and stunning photographs by Robert Lemermeyer show how the structures evolved from start to finish. From the larch wood kiosk that welcomes visitors just off the Icefields Parkway, through the rock-lined walls, the glass floors and railings and the jagged steel forms that emulate mountains and glaciers, Glacier Skywalk reflects and highlights its surrounding environment. Whether or not you have stood suspended over the canyon--floating exposed to the elements, moving gently with the wind and visitors' footfalls, Glacier Skywalk captures the brilliance of the design and the magic of the experience. It is a book to treasure for years to come."-- Provided by publisher.
- Contents
- Introduction
- Designing the Skywalk
- Building the Skywalk
- Exploring the Skywalk
- Afterword
- Project awards
- Project team
- Project credits
- About the contributors
- Notes
- Photography by Robert Lemermeyer
- ISBN
- 978-1-927958-99-5
- Accession Number
- 2019.26
- Call Number
- 06.5 St9g
- Collection
- Archives Library
This material is presented as originally created; it may contain outdated cultural descriptions and
potentially offensive content.
Read more.








