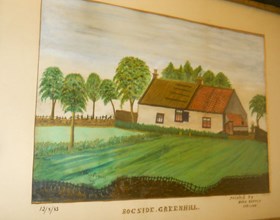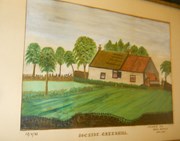Narrow Results By
- Ron Duke fonds 11
- Norman Bethune Sanson fonds 7
- Archives General File Collection 2
- Bruno Engler fonds 2
- Helen Fulmer Wells fonds 2
- Nicholas Morant fonds 2
- Underwood and Underwood Publishers fonds 2
- Ben Gadd fonds 1
- Caroline Hinman fonds 1
- Maryalice Harvey Stewart fonds 1
- McCowan (family) fonds 1
- Morris Flewwelling fonds 1
- Catharine Robb Whyte, O. C. (1906 – 1979, Canadian) 12
- Duke, Ron 11
- Charles John Collings (1848 – 1931, British) 4
- Alexander Young Jackson (1882 – 1974, Canadian) 2
- Barbara Spohr (1955 – 1987, Canadian) 2
- Beil, Charlie 2
- Brewster, Pat 2
- Engler, Bruno 2
- Nicholas Morant 2
- Peter Whyte (1905 – 1966, Canadian) 2
- Wells, Helen Fulmer 2
- Whyte, Catharine 2
The railway hotels and the development of the chateau style in Canada
https://archives.whyte.org/en/permalink/catalogue6299
- Medium
- Library - Book (including soft-cover and pamphlets)
- Published Date
- 1966
- Author
- Kalman, Harold D
- Publisher
- Victoria : Maltwood Museum
- Call Number
- 08.5 K12
- Author
- Kalman, Harold D
- Publisher
- Victoria : Maltwood Museum
- Published Date
- 1966
- Physical Description
- 47p. : ill
- Subjects
- Architecture
- Notes
- Bibliography
- Accession Number
- 524
- Call Number
- 08.5 K12
- Collection
- Archives Library
This material is presented as originally created; it may contain outdated cultural descriptions and
potentially offensive content.
Read more.
Frank Lloyd Wright ; architecture and space
https://archives.whyte.org/en/permalink/catalogue20487
- Medium
- Library - Book (including soft-cover and pamphlets)
- Published Date
- 1965, c1960
- Author
- Blake, Peter
- Publisher
- (Baltimore, Maryland) : Penguin Books
- Call Number
- NA737 W7 B3
- Author
- Blake, Peter
- Publisher
- (Baltimore, Maryland) : Penguin Books
- Published Date
- 1965, c1960
- Physical Description
- 138p. : illus. ports. plans (A Pelican book)
- Accession Number
- 475
- Call Number
- NA737 W7 B3
- Location
- Art Library is located in Curatorial Department - Please contact Curatorial Department for access
- Collection
- Art Library
This material is presented as originally created; it may contain outdated cultural descriptions and
potentially offensive content.
Read more.
- Date
- 1911
- Material
- wood; glass; metal; concrete; stone
- Catalogue Number
- 101.01.0009
- Description
- Log cabin entirely of notched log construction, now on stone and concrete plinth. Wood chinking covered with concrete. Some seams are chinked with tree branches faced with concrete. Door constructed from horizontal wood slats. Window on front covered in steel mesh to prevent entry of bears. Front w…
- Title
- Log House
- Date
- 1911
- Material
- wood; glass; metal; concrete; stone
- Dimensions
- 548.64 x 685.8 cm
- Description
- Log cabin entirely of notched log construction, now on stone and concrete plinth. Wood chinking covered with concrete. Some seams are chinked with tree branches faced with concrete. Door constructed from horizontal wood slats. Window on front covered in steel mesh to prevent entry of bears. Front window 60.96 x 137.16 cm. and one window on each side each 60.96 x 50.8. Wooden roof with wooden shingles, rafters are small logs.
- Subject
- architecture
- Wardens
- Parks Canada
- Scotty Wright
- Credit
- Gift of Catharine Robb Whyte, O. C., Banff, 1979
- Catalogue Number
- 101.01.0009
This material is presented as originally created; it may contain outdated cultural descriptions and
potentially offensive content.
Read more.
- Date
- 1915 – 1940
- Material
- hoof; bone; skin
- Catalogue Number
- 101.02.0007
- Description
- Indigenous tepee pegs made from the hooves and either ulnas or tibias of deer, the bone end sharpened for insertion in the ground and the hoof end left standing upright as decoration, the joint area between hoof and bone has been bound in buckskin.
1 image
- Title
- Tent Pegs
- Date
- 1915 – 1940
- Material
- hoof; bone; skin
- Dimensions
- 28 cm
- Description
- Indigenous tepee pegs made from the hooves and either ulnas or tibias of deer, the bone end sharpened for insertion in the ground and the hoof end left standing upright as decoration, the joint area between hoof and bone has been bound in buckskin.
- Credit
- Gift of Catharine Robb Whyte, O. C., Banff, 1979
- Catalogue Number
- 101.02.0007
Images
This material is presented as originally created; it may contain outdated cultural descriptions and
potentially offensive content.
Read more.
Untitled [dog team]
https://archives.whyte.org/en/permalink/artifactbpw.02.01
- Date
- c. 1973
- Medium
- oil on board
- Catalogue Number
- BpW.02.01
- Description
- Dog team in a snow storm, in front of a cabin; signed brc “Wm Bonnetplume”
1 image
- Title
- Untitled [dog team]
- Date
- c. 1973
- Medium
- oil on board
- Dimensions
- 35.5 x 45.3 cm
- Description
- Dog team in a snow storm, in front of a cabin; signed brc “Wm Bonnetplume”
- Credit
- Gift of Catharine Robb Whyte, O. C., Banff, 1979
- Catalogue Number
- BpW.02.01
Images
This material is presented as originally created; it may contain outdated cultural descriptions and
potentially offensive content.
Read more.
- Date
- c. 1920
- Medium
- graphite on paper
- Catalogue Number
- CoJ.03.483
- Description
- Graphite drawing of a stone tower with crenellations and decorative top with cupola. There is a tree in front with a arched doorway.
1 image
- Title
- Village tower
- Date
- c. 1920
- Medium
- graphite on paper
- Dimensions
- 20.0 x 24.5 cm
- Description
- Graphite drawing of a stone tower with crenellations and decorative top with cupola. There is a tree in front with a arched doorway.
- Subject
- tower
- castle
- architecture
- Credit
- Gift of John Rivette, Seymour Arm, 1997
- Catalogue Number
- CoJ.03.483
Images
This material is presented as originally created; it may contain outdated cultural descriptions and
potentially offensive content.
Read more.
- Date
- c. 1920
- Medium
- graphite on paper
- Catalogue Number
- CoJ.03.485
- Description
- Pencil drawing ofa road winding from the foreground between buildings. The building that is on the viewer’s left, facing the road is very decorative and detailed compared to buildings around it.verso: the drawing of a small sailboat with figures aboard. Oriented upside-down
1 image
- Title
- Village shops
- Date
- c. 1920
- Medium
- graphite on paper
- Dimensions
- 25.0 x 19.5 cm
- Description
- Pencil drawing ofa road winding from the foreground between buildings. The building that is on the viewer’s left, facing the road is very decorative and detailed compared to buildings around it.verso: the drawing of a small sailboat with figures aboard. Oriented upside-down
- Subject
- landscape
- road
- architecture
- village
- Credit
- Gift of John Rivette, Seymour Arm, 1997
- Catalogue Number
- CoJ.03.485
Images
This material is presented as originally created; it may contain outdated cultural descriptions and
potentially offensive content.
Read more.
- Date
- c. 1920
- Medium
- graphite on paper
- Catalogue Number
- CoJ.03.486
- Description
- Pencil drawing of a narrow street, winding through buildings that begin in the immediate foreground. There is a tower with crenellation and cupola in distance.verso: indecipherable writing, oriented upside down at bottom
1 image
- Title
- Narrow street
- Date
- c. 1920
- Medium
- graphite on paper
- Dimensions
- 20.5 x 19.5 cm
- Description
- Pencil drawing of a narrow street, winding through buildings that begin in the immediate foreground. There is a tower with crenellation and cupola in distance.verso: indecipherable writing, oriented upside down at bottom
- Subject
- streetscape
- tower
- architecture
- street
- Credit
- Gift of John Rivette, Seymour Arm, 1997
- Catalogue Number
- CoJ.03.486
Images
This material is presented as originally created; it may contain outdated cultural descriptions and
potentially offensive content.
Read more.
- Date
- c. 1920
- Medium
- graphite on paper
- Catalogue Number
- CoJ.03.513
- Description
- A pencil drawing of a high angle view of a city or town where rows of buildings diminish into the distance. Indecipherable writing in trc.In tlc is a larger drawing of indistinguishable architecture.
1 image
- Title
- Town View
- Date
- c. 1920
- Medium
- graphite on paper
- Dimensions
- 25.0 x 19.5 cm
- Description
- A pencil drawing of a high angle view of a city or town where rows of buildings diminish into the distance. Indecipherable writing in trc.In tlc is a larger drawing of indistinguishable architecture.
- Subject
- town
- high angle
- architecture
- Credit
- Gift of John Rivette, Seymour Arm, 1997
- Catalogue Number
- CoJ.03.513
Images
This material is presented as originally created; it may contain outdated cultural descriptions and
potentially offensive content.
Read more.
Bogside Scotland
https://archives.whyte.org/en/permalink/artifactcuj.05.01
- Date
- later than 1883
- Medium
- ink; watercolour on paper
- Catalogue Number
- CuJ.05.01
- Description
- General colour: green, orange. Central image is a house. Half of the roof is tiled with orange brick. There are trees to the left and behind. In front are fields and a cross the bottom, is a brown fence. Sky is grey.
1 image
- Title
- Bogside Scotland
- Date
- later than 1883
- Medium
- ink; watercolour on paper
- Dimensions
- 14.25 x 18.75 cm
- Description
- General colour: green, orange. Central image is a house. Half of the roof is tiled with orange brick. There are trees to the left and behind. In front are fields and a cross the bottom, is a brown fence. Sky is grey.
- Subject
- landscape
- architecture
- rural
- Credit
- Gift of Catharine Robb Whyte, O. C., Banff, 1974
- Catalogue Number
- CuJ.05.01
Images
This material is presented as originally created; it may contain outdated cultural descriptions and
potentially offensive content.
Read more.














