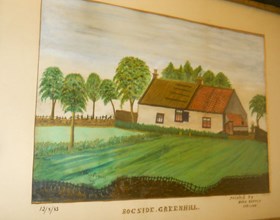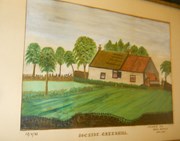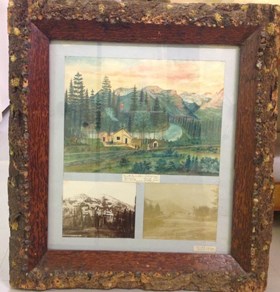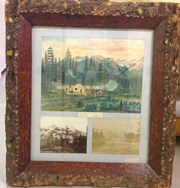Narrow Results By
- Charles John Collings (1848 – 1931, British) 4
- W. S. Painter (1877 – 1957, Canadian) 3
- Michael Cameron (1955 – , Canadian) 2
- Taylor, C.J 2
- (Sir) William Cornelius Van Horne (1843 – 1915, Canadian) 1
- Alex Emond (1950 – , Canadian) 1
- C. Zollern 1
- Engler, Bruno 1
- Gardom, Garde B 1
- James Ware Pitts (1953 – , American) 1
- John Donaldson Curren (1852 – 1940, Canadian) 1
- Kobayashi Kiyochika (1847 – 1915, Japanese) 1
The Banff Springs Hotel : the castle in the Rockies
https://archives.whyte.org/en/permalink/catalogue11472
- Medium
- Library - Book (including soft-cover and pamphlets)
- Published Date
- 1997
- Author
- Pratte, France Gagnon
- Publisher
- Quebec City : Editions Continuite
- Call Number
- 08.5 P88b
- Author
- Pratte, France Gagnon
- Publisher
- Quebec City : Editions Continuite
- Published Date
- 1997
- Subjects
- Architecture
- Tourism
- Notes
- Includes bibliographic references and index
- Produced exclusively for Canadian Pacific Stores Ltd
- ISBN
- 2-9803575-9-6
- Accession Number
- 7321
- Call Number
- 08.5 P88b
- Collection
- Archives Library
This material is presented as originally created; it may contain outdated cultural descriptions and
potentially offensive content.
Read more.
- Date
- 1995 – 1996
- Medium
- oil on reclaimed wood door
- Catalogue Number
- CaM.02.02
- Description
- The painting is divided into three sections. Each section features a different house from the Banff area. Two wide blue stripes divide the three sections from each other. The first home on the left side is seen through small groups of trees. This log home with a wrap around verandah was built in 19…
1 image
- Title
- Banff Trilogy
- Date
- 1995 – 1996
- Medium
- oil on reclaimed wood door
- Dimensions
- 45.7 x 203.2 cm
- Description
- The painting is divided into three sections. Each section features a different house from the Banff area. Two wide blue stripes divide the three sections from each other. The first home on the left side is seen through small groups of trees. This log home with a wrap around verandah was built in 1920 by Norman Luxton for Dr. Brett of the Brett Sanitarium. The current owner is John Peck and official address is 514 Buffalo Street. The second home is white in colour and was built in 1913 by Joseph Bannerman and it’s location in Banff is 602 Buffalo Street. The third home featured on this painting is currently owned by Mr. Blake O’Brian and is located at 214 Muskrat Street, Banff.
- Subject
- architecture
- homes
- Credit
- Purchased from Boyne Hill, Banff, 1998
- Catalogue Number
- CaM.02.02
Images
This material is presented as originally created; it may contain outdated cultural descriptions and
potentially offensive content.
Read more.
Bogside Scotland
https://archives.whyte.org/en/permalink/artifactcuj.05.01
- Date
- later than 1883
- Medium
- ink; watercolour on paper
- Catalogue Number
- CuJ.05.01
- Description
- General colour: green, orange. Central image is a house. Half of the roof is tiled with orange brick. There are trees to the left and behind. In front are fields and a cross the bottom, is a brown fence. Sky is grey.
1 image
- Title
- Bogside Scotland
- Date
- later than 1883
- Medium
- ink; watercolour on paper
- Dimensions
- 14.25 x 18.75 cm
- Description
- General colour: green, orange. Central image is a house. Half of the roof is tiled with orange brick. There are trees to the left and behind. In front are fields and a cross the bottom, is a brown fence. Sky is grey.
- Subject
- landscape
- architecture
- rural
- Credit
- Gift of Catharine Robb Whyte, O. C., Banff, 1974
- Catalogue Number
- CuJ.05.01
Images
This material is presented as originally created; it may contain outdated cultural descriptions and
potentially offensive content.
Read more.
Castle Mountain Siding
https://archives.whyte.org/en/permalink/artifactzoc.13.01
- Artist
- C. Zollern
- Date
- 1895
- Medium
- watercolour; photograph on paper
- Catalogue Number
- ZoC.13.01
- Description
- Colour: green, yellow. Three frames inside one. Top picture is a painting of a group of wooden buildings left of center with a flag pole (flag is flying) and antlers on the roof. In front are railway tracks with a team of four workers going along on a cart. Behind is a river with a man fishing in i…
1 image
- Artist
- C. Zollern
- Title
- Castle Mountain Siding
- Date
- 1895
- Medium
- watercolour; photograph on paper
- Dimensions
- 34.8 x 47.5 cm
- Description
- Colour: green, yellow. Three frames inside one. Top picture is a painting of a group of wooden buildings left of center with a flag pole (flag is flying) and antlers on the roof. In front are railway tracks with a team of four workers going along on a cart. Behind is a river with a man fishing in it on the right. On both sides of the river are trees and in the distance are mountains. Sky fills the top. The lower two pictures are photographs. The left is of the first Banff Springs Hotel and Rundle Mountain. The right is looking down the main street of Banff in 1895.
- Credit
- Gift of Catharine Robb Whyte, O. C., Banff, 1974
- Catalogue Number
- ZoC.13.01
Images
This material is presented as originally created; it may contain outdated cultural descriptions and
potentially offensive content.
Read more.
Chandelier and Pillar, Savoy Hotel
https://archives.whyte.org/en/permalink/artifactcoj.03.270
- Date
- c. 1895
- Medium
- graphite on paper
- Catalogue Number
- CoJ.03.270
1 image
- Title
- Chandelier and Pillar, Savoy Hotel
- Date
- c. 1895
- Medium
- graphite on paper
- Dimensions
- 26 x 20 cm
- Subject
- landscape
- architecture
- Credit
- Gift of John Rivette, Seymour Arm, 1997
- Catalogue Number
- CoJ.03.270
Images
This material is presented as originally created; it may contain outdated cultural descriptions and
potentially offensive content.
Read more.
Decorative Pillars, Savoy Hotel, London
https://archives.whyte.org/en/permalink/artifactcoj.03.269
- Date
- c. 1895
- Medium
- graphite on paper
- Catalogue Number
- CoJ.03.269
1 image
- Title
- Decorative Pillars, Savoy Hotel, London
- Date
- c. 1895
- Medium
- graphite on paper
- Dimensions
- 26 x 20 cm
- Subject
- landscape
- architecture
- Credit
- Gift of John Rivette, Seymour Arm, 1997
- Catalogue Number
- CoJ.03.269
Images
This material is presented as originally created; it may contain outdated cultural descriptions and
potentially offensive content.
Read more.
Grand tour : Canadian Rockies [videocassette]
https://archives.whyte.org/en/permalink/catalogue11666
- Medium
- Library - Moving image (includes film and digital video - published)
- Published Date
- 1997
- Publisher
- A&E production
- Call Number
- 08.3 B22gt V
- Responsibility
- Executive Producer Stephen Land
- Writer / Producer Jon Jefferson
- Publisher
- A&E production
- Published Date
- 1997
- Physical Description
- 1 videocassette (47:05)
- Series
- Grand tour series
- Subjects
- Architecture
- Banff Springs Hotel
- Brewster, Jim
- Chateau Lake Louise
- Film making
- Mountain guides
- Royal tours
- Notes
- Interviewees include Bruno Engler, Ted Hart, Ken Read, Bart Robinson, Robert W. Sandford and Louis Trono
- Accession Number
- 7055
- Call Number
- 08.3 B22gt V
- Collection
- Archives Library
This material is presented as originally created; it may contain outdated cultural descriptions and
potentially offensive content.
Read more.
- Date
- 1996
- Medium
- oil on reclaimed wood doors
- Catalogue Number
- CaM.02.01 a-e
- Description
- This painting is made up of five wood door panels. Each panel is leaned up behind and in front of one another to form the painting. The first panel which is the smallest of all five and is situated on the far left, has a dog in the blc and highlighted grass. The second panel is the height of a full…
1 image
- Title
- In Dog Years
- Date
- 1996
- Medium
- oil on reclaimed wood doors
- Dimensions
- 198.0 x 378.0 cm
- Description
- This painting is made up of five wood door panels. Each panel is leaned up behind and in front of one another to form the painting. The first panel which is the smallest of all five and is situated on the far left, has a dog in the blc and highlighted grass. The second panel is the height of a full door. This section features the left portion of the house and many high spruce trees in the background. The third and forth panels are also the full height of a door and continue to depict the rest of the house and some trees in the mid ground and in the distance. The final panel is the second smallest and features the lower section of three trees, their shadows and green grass in the foreground. This grass area is a continuation from the first panel and accross all three in between. The sky is a orange and yellow colour and the highlights on the house and trees etc. are all yellow. The house is a dark tone with white trim and stone areas at the bottom. The dog is a light yellow or white.
- Subject
- architecture
- house
- animal
- dog
- Credit
- Gift and purchased from Michael Cameron, Banff, 1996
- Catalogue Number
- CaM.02.01 a-e
Images
This material is presented as originally created; it may contain outdated cultural descriptions and
potentially offensive content.
Read more.
Lake Louise built heritage resource description and analysis
https://archives.whyte.org/en/permalink/catalogue11202
- Medium
- Library - Book (including soft-cover and pamphlets)
- Published Date
- revised January 1999 ; January 1998
- Author
- Taylor, C.J
- Publisher
- Calgary : Parks Canada. Canadian Heritage
- Call Number
- 13.113 T21l
- Author
- Taylor, C.J
- Publisher
- Calgary : Parks Canada. Canadian Heritage
- Published Date
- revised January 1999 ; January 1998
- Physical Description
- 67 leaves : ill
- Subjects
- Architecture
- Buildings
- Cabins
- Hotels
- Notes
- Includes bibliographic references
- Accession Number
- 7270
- Call Number
- 13.113 T21l
- Collection
- Archives Library
This material is presented as originally created; it may contain outdated cultural descriptions and
potentially offensive content.
Read more.
- Date
- 1894 – 1896
- Material
- wood; glass; stone
- Catalogue Number
- 101.01.0005
- Description
- Log cabin with round log construction. Bottom S.W. log has been replaced by stonework and concrete. One stone step leads to the only door which faces N.W. Door constructed from horizontal 1 x 4 wooden slats has a metal handle and pad lock. Chinking is mostly of oakum faced with concrete. The concre…
- Title
- Log House
- Date
- 1894 – 1896
- Material
- wood; glass; stone
- Dimensions
- 398.78 x 523.24 cm
- Description
- Log cabin with round log construction. Bottom S.W. log has been replaced by stonework and concrete. One stone step leads to the only door which faces N.W. Door constructed from horizontal 1 x 4 wooden slats has a metal handle and pad lock. Chinking is mostly of oakum faced with concrete. The concrete is very sandy and is deteriorating. Two windows, one is on S.E. side (88.3 x 88.9), has white casements, one pane is broken. The other window, on N.E. side (91.4 x 45.75 cm.) has green painted sills and white casements. Very mossy roof with wooden shingles over wooden slats. Tar paper lies between shingles and roof. Thin metal sheets take the place of shingles for about the width of 2 feet the length of the N.W. side. Electrical socket on S.E. exterior probably dates from the 1930's. Interior logs are white-washed. Gables are shingled . Ridge pole and one horizontal supporting beam of two extends about a meter from the edge of roof on S.E. side.Cabin originally belonged to Bill Peyto and was probably used as storage shed for saddles, packboxes etc. In 1935 it was used by Peter and Catharine Whyte as a temporary residence for models they were painting, the David Bearspaw family were among the inhabitants. Cabin has been moved twice, first in 1932 was moved slightly N.E. and again in 1968.
- Subject
- Bill Peyto
- architecture
- packers and guides
- Credit
- Gift of Catharine Robb Whyte, O. C., Banff, 1979
- Catalogue Number
- 101.01.0005
This material is presented as originally created; it may contain outdated cultural descriptions and
potentially offensive content.
Read more.













